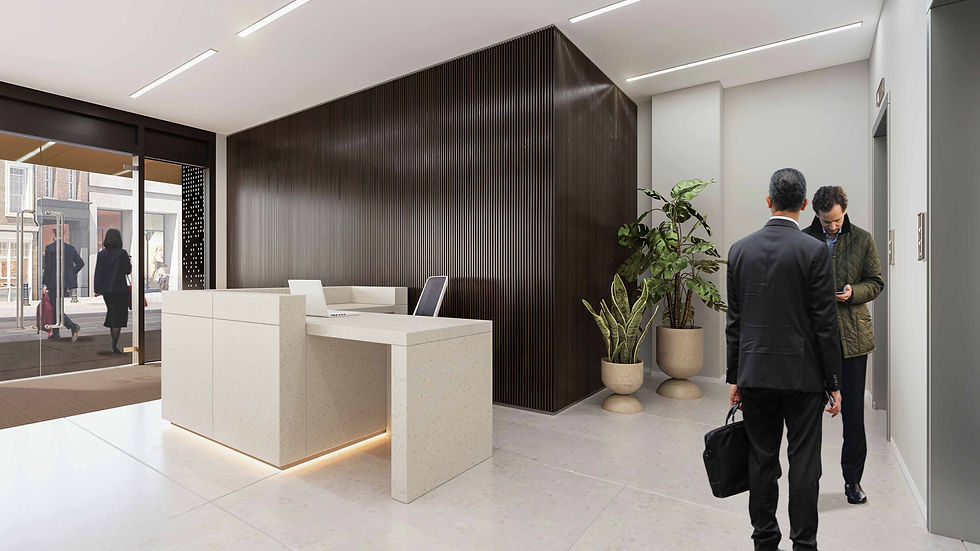top of page

Workplace
Cat A + B Workplace
Location: London
Size: 20,600 sq ft
Date: 2023
BJD were appointed by the contractor to create a Cat A and B turnkey D&B design for this 6-storey building at London Bridge.
The works included new windows and exterior cladding, new ground floor reception and lifts to the 5 levels of turnkey workplace
accomodation, new end of trip facilities in the basement, and new outdoor seating area for the ground floor F&B space.












.jpg)
.jpg)
.jpg)
bottom of page