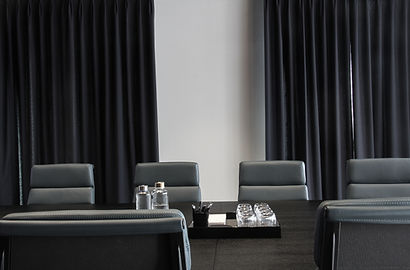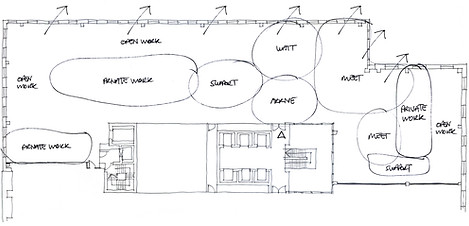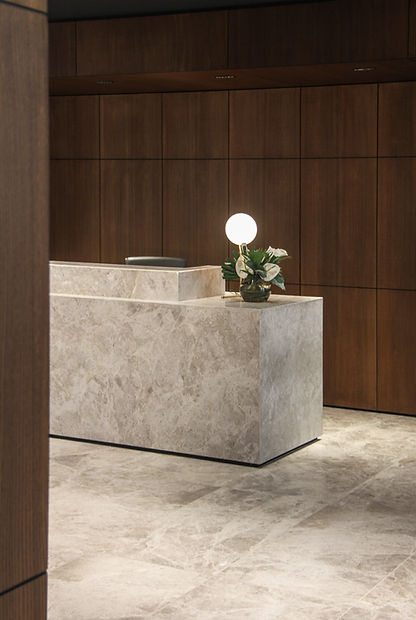top of page

LONDON
confidential
25,000 sq ft
2019
BJD was selected by the client to work with Artemis Interiors as the designers for this high spec workplace fit out. Our role was to take the project from brief to delivery on a very aggressive programme having been appointed in October 2017 with the client moving in in early April 2018.
The new space brought three divisions which had previously been working in separate premises under one roof. There are roughly 100 staff working in a mix of cellular offices and open plan desks with a large shared client suite.

































bottom of page




